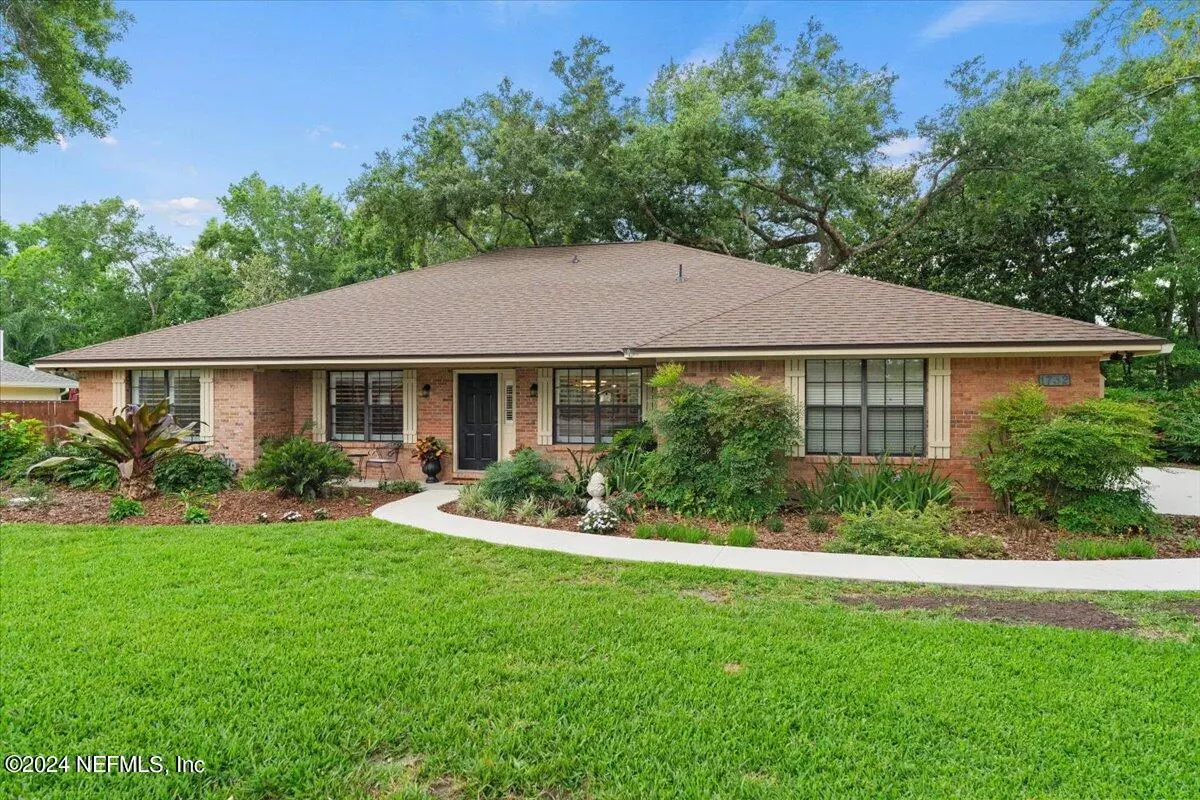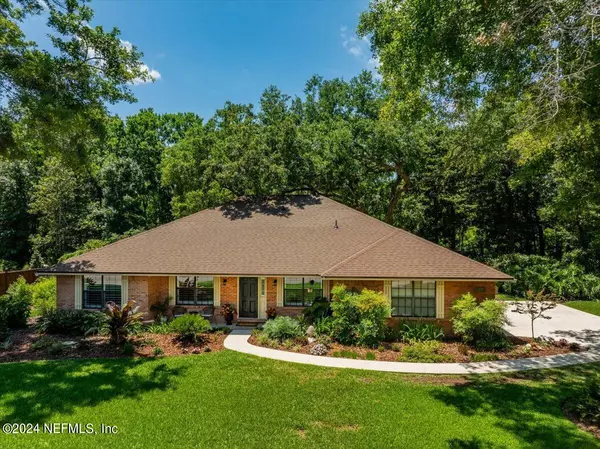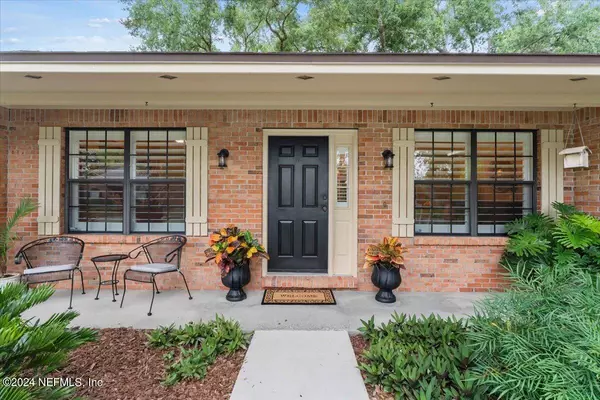$625,000
$575,000
8.7%For more information regarding the value of a property, please contact us for a free consultation.
1732 GREENRIDGE CIR S St Johns, FL 32259
4 Beds
2 Baths
1,976 SqFt
Key Details
Sold Price $625,000
Property Type Single Family Home
Sub Type Single Family Residence
Listing Status Sold
Purchase Type For Sale
Square Footage 1,976 sqft
Price per Sqft $316
Subdivision Greenridge
MLS Listing ID 2025790
Sold Date 07/01/24
Style Traditional
Bedrooms 4
Full Baths 2
Construction Status Updated/Remodeled
HOA Fees $29/ann
HOA Y/N Yes
Originating Board realMLS (Northeast Florida Multiple Listing Service)
Year Built 1991
Annual Tax Amount $2,342
Lot Size 0.980 Acres
Acres 0.98
Property Description
Welcome to your dream outdoor oasis, perfect for summers filled with entertainment and relaxation. Nestled on a lush.99-acre lot, the gardens are a true centerpiece. Spend your days swimming in the pool, napping in a hammock under the pergola, and your evenings by the firepit and outdoor kitchen space. A stunning heritage oak and several indigenous trees attract a variety of birds, adding peace and tranquility to your private paradise.Step inside through the screened-in lanai to a split floor plan featuring 4 bedrooms, 2 bathrooms, and an office space. The updated kitchen is open to the family room and dining area, creating a perfect flow for gatherings. Additionally, an artesian irrigation well shared with neighbors helps keep water bills low. This meticulously cared-for home has had a pre-listing inspection, including a full evaluation of the gorgeous oak by an arborist. All of this ensures that all you need to do is bring your swimsuit and start enjoying everything it has to offer
Location
State FL
County St. Johns
Community Greenridge
Area 301-Julington Creek/Switzerland
Direction From I-95 take 210 west. Take a right at CR-244 E then left onto Roberts Rd. Take a left onto Greenridge Cir E, home will be on your left.
Rooms
Other Rooms Outdoor Kitchen, Shed(s)
Interior
Interior Features Ceiling Fan(s), Eat-in Kitchen, Kitchen Island, Primary Bathroom -Tub with Separate Shower, Split Bedrooms, Vaulted Ceiling(s), Walk-In Closet(s)
Heating Central
Cooling Central Air
Flooring Carpet, Tile
Furnishings Unfurnished
Fireplace No
Exterior
Exterior Feature Fire Pit, Outdoor Kitchen
Garage Garage, Garage Door Opener
Garage Spaces 2.0
Fence Back Yard, Wrought Iron
Pool Private, In Ground, Pool Sweep
Utilities Available Cable Connected, Electricity Connected, Natural Gas Connected, Sewer Connected, Water Connected
Waterfront No
View Trees/Woods
Roof Type Shingle
Porch Covered, Deck, Porch, Rear Porch, Screened
Total Parking Spaces 2
Garage Yes
Private Pool No
Building
Lot Description Many Trees, Wetlands
Sewer Public Sewer
Water Public, Shared Well
Architectural Style Traditional
Structure Type Frame
New Construction No
Construction Status Updated/Remodeled
Schools
Elementary Schools Cunningham Creek
Middle Schools Switzerland Point
High Schools Bartram Trail
Others
Senior Community No
Tax ID 0105440370
Acceptable Financing Cash, Conventional, FHA, VA Loan
Listing Terms Cash, Conventional, FHA, VA Loan
Read Less
Want to know what your home might be worth? Contact us for a FREE valuation!

Our team is ready to help you sell your home for the highest possible price ASAP
Bought with FLORIDA HOMES REALTY & MTG LLC






