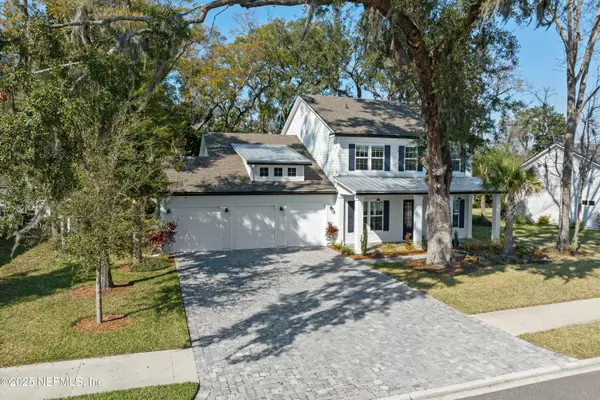13837 HIDDEN OAKS LN Jacksonville, FL 32225
4 Beds
4 Baths
2,700 SqFt
OPEN HOUSE
Sat Mar 01, 11:00am - 1:00pm
UPDATED:
02/27/2025 11:27 PM
Key Details
Property Type Single Family Home
Sub Type Single Family Residence
Listing Status Active
Purchase Type For Sale
Square Footage 2,700 sqft
Price per Sqft $342
Subdivision Waterside At San Pablo
MLS Listing ID 2072795
Style Craftsman,Traditional
Bedrooms 4
Full Baths 3
Half Baths 1
Construction Status Updated/Remodeled
HOA Fees $1,413/ann
HOA Y/N Yes
Originating Board realMLS (Northeast Florida Multiple Listing Service)
Year Built 2021
Annual Tax Amount $12,290
Lot Size 10,890 Sqft
Acres 0.25
Property Sub-Type Single Family Residence
Property Description
The chef's kitchen is the heart of the home, boasting a large island with a gas cooktop, stainless steel appliances, floor-to-ceiling wood cabinetry, and elegant ceramic plank flooring—ideal for both everyday living and entertaining.
The primary suite, located on the first floor, offers a tranquil retreat with expansive windows overlooking a lush backyard, a custom-built closet, and a spa-like ensuite bathroom with an oversized walk-in shower. Upstairs, a versatile flex space provides endless possibilities, accompanied by secondary bedrooms with a convenient Jack-and-Jill bathroom.
Step outside to your covered rear patio, perfect for outdoor gatherings and relaxation. This home also offers a full house, water softener system.
Waterside at San Pablo offers exceptional community amenities, including a playground and park, all while being just minutes from top-rated schools, shopping, dining, and entertainment.
Don't miss this rare opportunity to own a stunning home in one of the area's most desirable communities.
Location
State FL
County Duval
Community Waterside At San Pablo
Area 043-Intracoastal West-North Of Atlantic Blvd
Direction Jax Head East on Atlantic Blvd. Turn Left on San Pablo Rd. N. Turn Right on Picarsa Drive. Turn Left on Pablo Point Drive into Waterside.
Interior
Interior Features Breakfast Bar, Breakfast Nook, Built-in Features, Ceiling Fan(s), Eat-in Kitchen, Entrance Foyer, His and Hers Closets, Jack and Jill Bath, Kitchen Island, Open Floorplan, Pantry, Primary Bathroom - Tub with Shower, Split Bedrooms, Walk-In Closet(s)
Heating Central, Electric, Zoned
Cooling Central Air, Electric, Zoned
Flooring Carpet, Wood
Laundry In Unit, Lower Level
Exterior
Exterior Feature Fire Pit
Parking Features Additional Parking, Attached, Garage, Garage Door Opener
Garage Spaces 3.0
Fence Back Yard, Other
Utilities Available Cable Available, Cable Connected, Electricity Available, Electricity Connected, Natural Gas Available, Sewer Available, Sewer Connected, Water Available, Water Connected
Amenities Available Park
Roof Type Shingle
Porch Covered, Front Porch, Porch, Rear Porch
Total Parking Spaces 3
Garage Yes
Private Pool No
Building
Lot Description Sprinklers In Front, Sprinklers In Rear
Sewer Public Sewer
Water Public
Architectural Style Craftsman, Traditional
Structure Type Composition Siding,Fiber Cement
New Construction No
Construction Status Updated/Remodeled
Others
HOA Fee Include Security
Senior Community No
Tax ID 1671401140
Security Features 24 Hour Security,Security Gate
Acceptable Financing Cash, Conventional, FHA, VA Loan
Listing Terms Cash, Conventional, FHA, VA Loan





