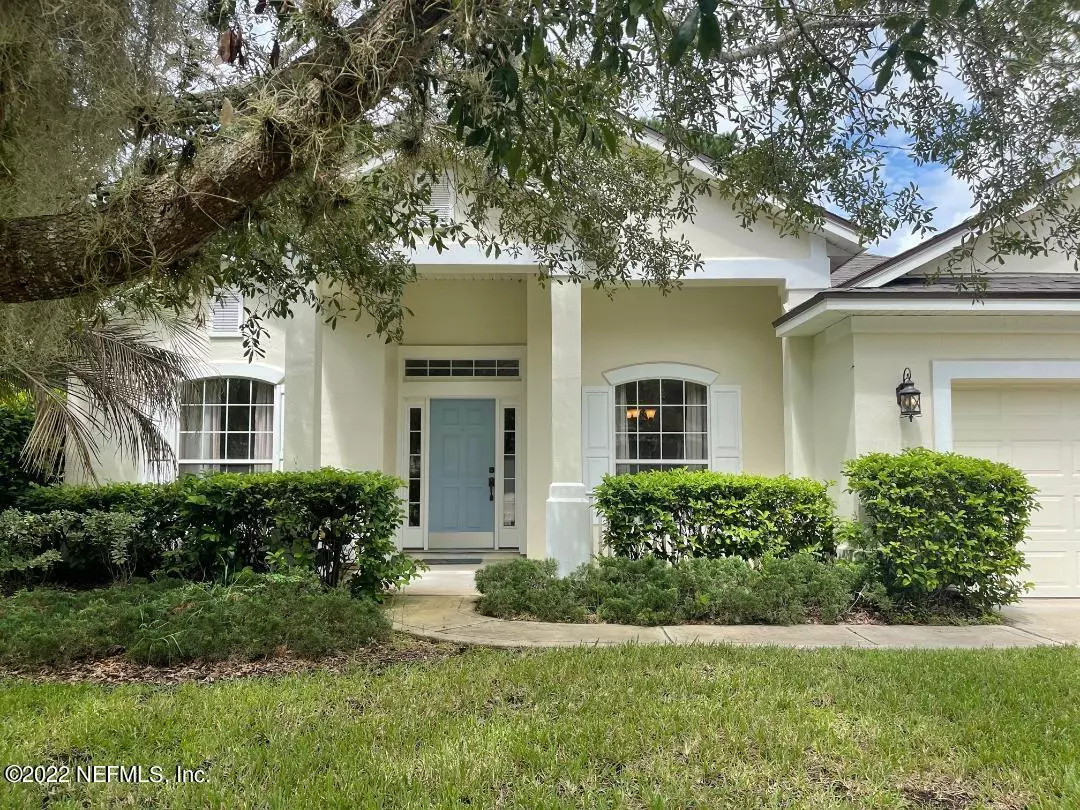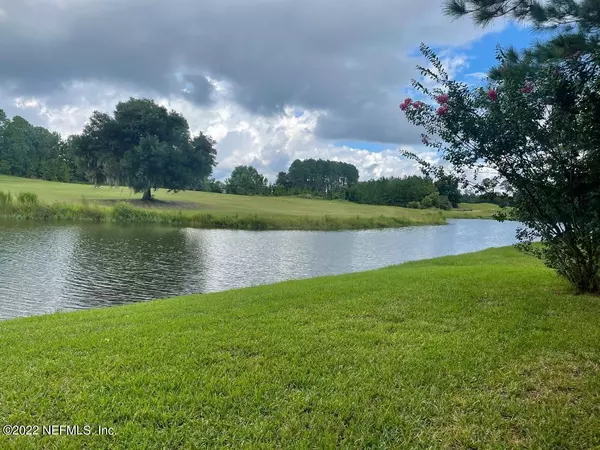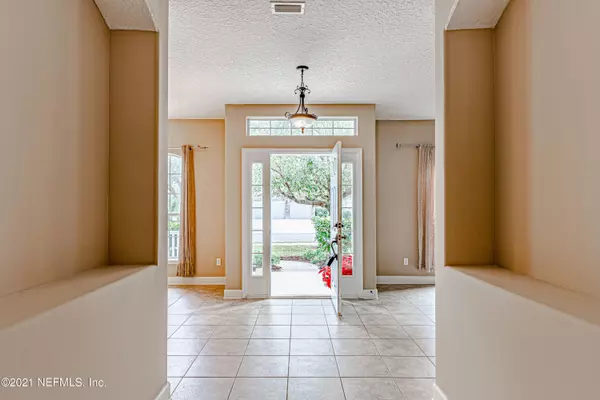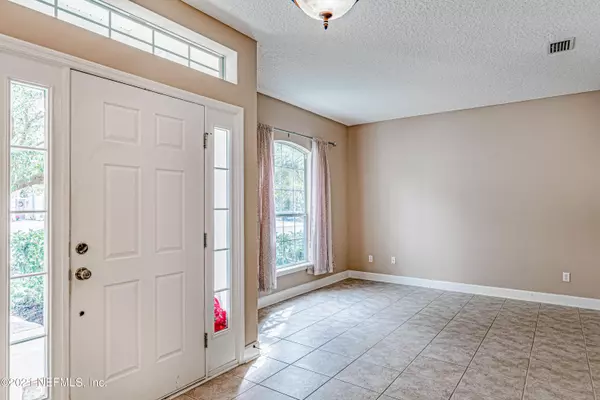
85273 SAGAPONACK DR Fernandina Beach, FL 32034
4 Beds
3 Baths
2,218 SqFt
UPDATED:
11/15/2024 07:19 PM
Key Details
Property Type Single Family Home
Sub Type Single Family Residence
Listing Status Active
Purchase Type For Rent
Square Footage 2,218 sqft
Subdivision North Hampton
MLS Listing ID 2056902
Style Ranch
Bedrooms 4
Full Baths 3
HOA Y/N No
Originating Board realMLS (Northeast Florida Multiple Listing Service)
Year Built 2006
Property Description
Location
State FL
County Nassau
Community North Hampton
Area 472-Oneil/Nassaville/Holly Point
Direction Take I-295N, take exit 35B to merge on I-95N, ext 373 on FL-A1A, turn right on State Road 200, right on Amelia Concourse, right on N Hampton Club Way, left on Amagansett Dr, left on Sagaponack
Interior
Interior Features Breakfast Bar, Eat-in Kitchen, Entrance Foyer, Pantry, Primary Bathroom -Tub with Separate Shower, Split Bedrooms, Walk-In Closet(s)
Heating Central
Cooling Central Air
Fireplaces Number 1
Furnishings Unfurnished
Fireplace Yes
Laundry Electric Dryer Hookup, In Unit, Washer Hookup
Exterior
Garage Spaces 2.0
Utilities Available Electricity Connected
Amenities Available Boat Dock, Children's Pool, Clubhouse, Golf Course, Playground, Tennis Court(s)
Waterfront Yes
View Golf Course, Protected Preserve, Water
Porch Covered, Front Porch, Rear Porch
Total Parking Spaces 2
Garage Yes
Private Pool No
Building
Story 1
Architectural Style Ranch
Level or Stories 1
Others
Senior Community No
Tax ID 122N27146005910000






